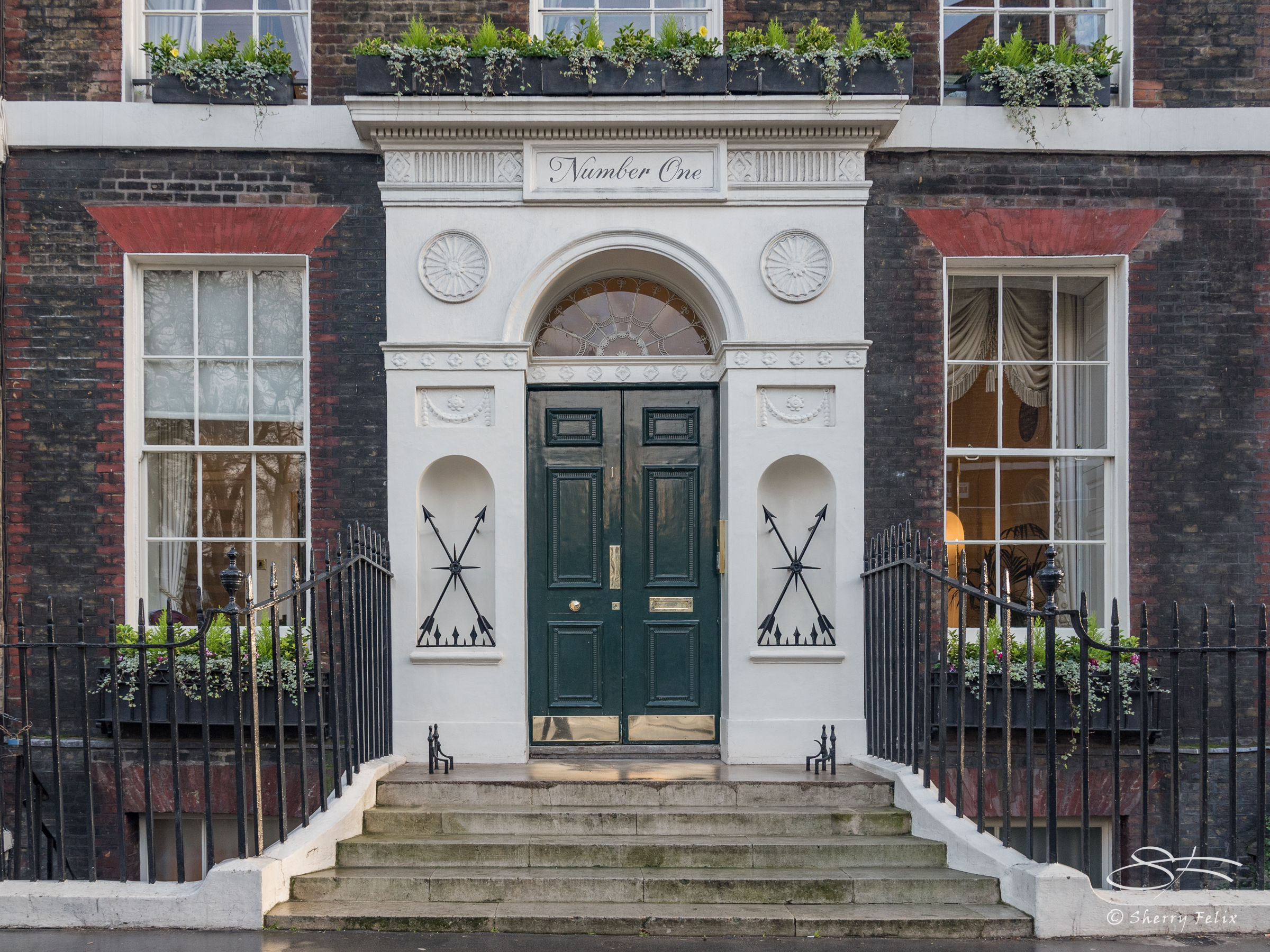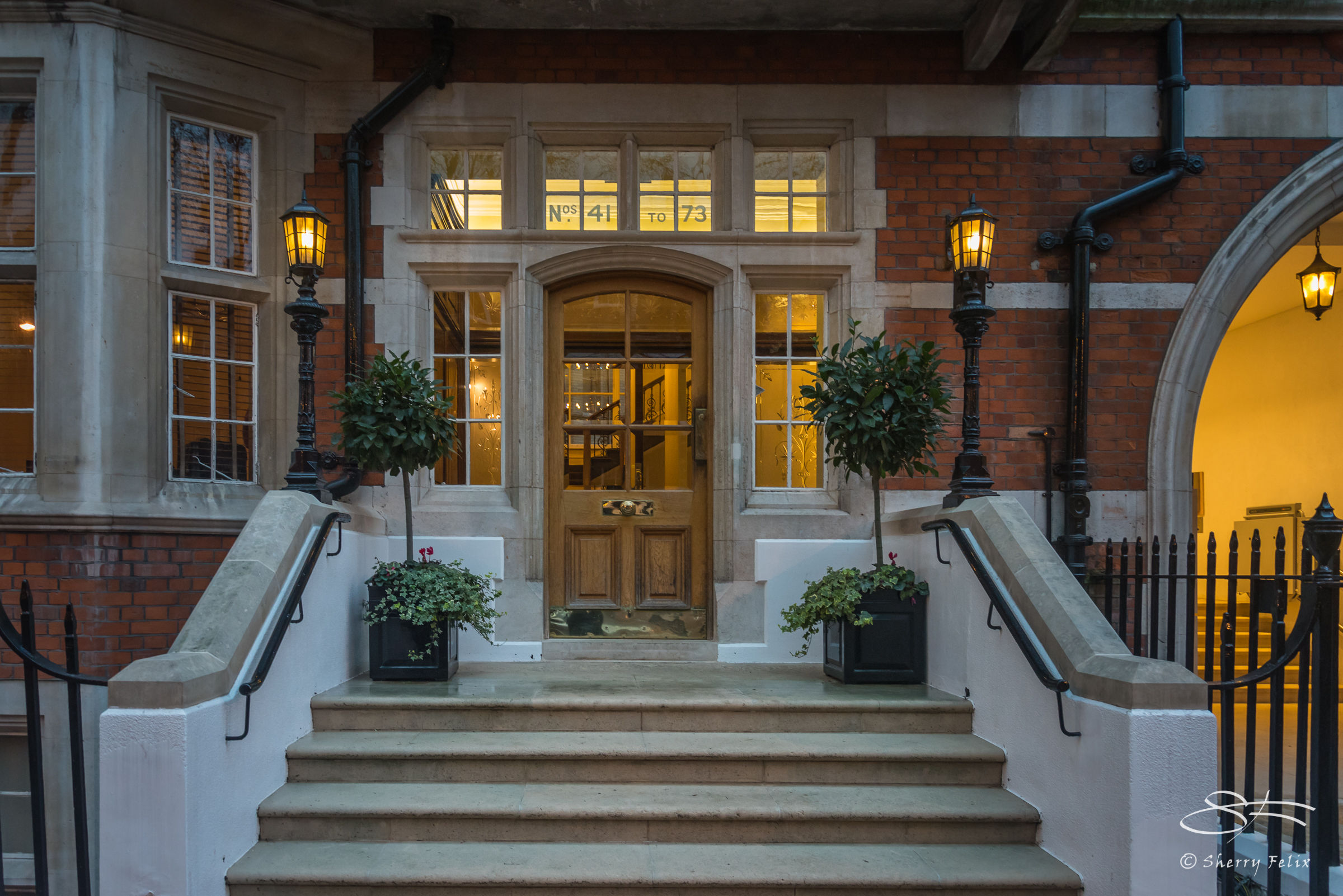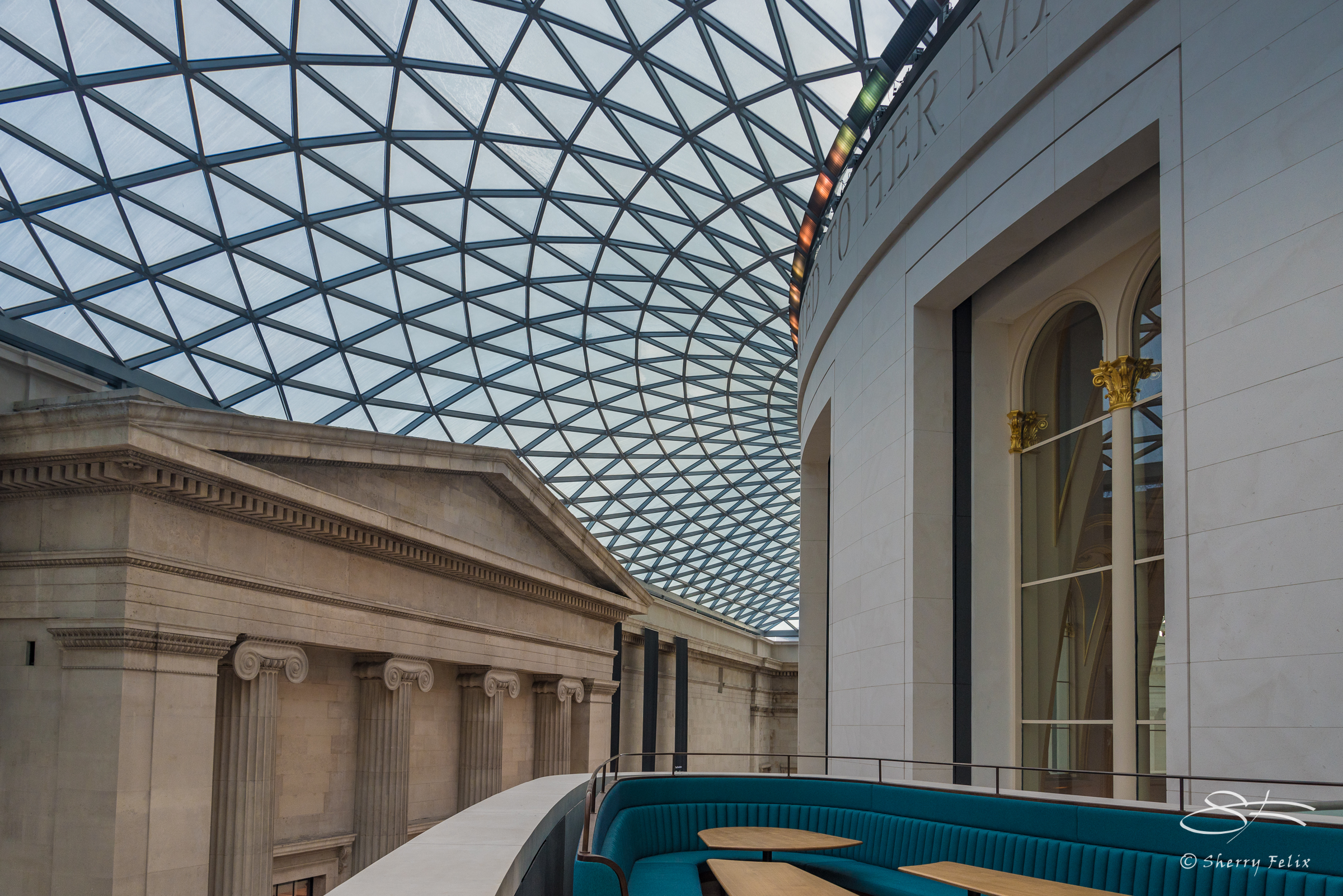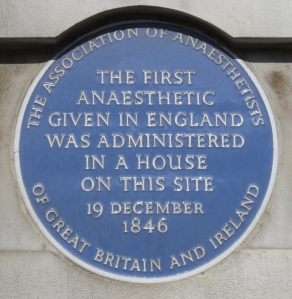Edits to an old photo. A composite of several images converted and colorized.

European Robin (Erithacus rubecula), London 12/28/2015
Edits to an old photo. A composite of several images converted and colorized.

Bloomsbury Doors are for Norm’s Thursday Doors, April 14.
Bloomsbury is an area of the London Borough of Camden, in central London, between Euston Road and Holborn, developed by the Russell family in the 17th and 18th centuries into a fashionable residential area. It is notable for its array of garden squares, literary connections (exemplified by the Bloomsbury Group), and numerous cultural, educational and health-care institutions.
The earliest record of what would become Bloomsbury is in the 1086 Domesday Book, which states that the area had vineyards and “wood for 100 pigs”. But it is not until 1201 that the name Bloomsbury is first noted, when William de Blemond, a Norman landowner, acquired the land. The name Bloomsbury is a development from Blemondisberi – the bury, or manor, of Blemond.
At the end of the 14th century, Edward III acquired Blemond’s manor, and passed it on to the Carthusian monks of the London Charterhouse, who kept the area mostly rural.
In the 16th century with the Dissolution of the Monasteries, Henry VIII took the land back into the possession of the Crown and granted it to Thomas Wriothesley, 1st Earl of Southampton. The Russell family became landowners in the 18th century.
![Queen_Square_Bloomsbury[1]](https://port4u.files.wordpress.com/2016/04/queen_square_bloomsbury1.jpg)
Historically, Bloomsbury is associated with the arts, education, and medicine. The area gives its name to the Bloomsbury Group of artists, the most famous of whom was Virginia Woolf, who met in private homes in the area in the early 1900s, and to the lesser known Bloomsbury Gang of Whigs formed in 1765 by John Russell, 4th Duke of Bedford.
Bloomsbury Square, laid out in 1660 by Thomas Wriothesley, 4th Earl of Southampton, was the first to be named as a square.
Bedford Square, built between 1775 and 1783, is still surrounded by Georgian town houses.


The British Museum, which first opened to the public in 1759 in Montagu House, is at the heart of Bloomsbury. At the center of the museum the space around the former British Library Reading Room, which was filled with the concrete storage bunkers of the British Library, is today the Queen Elizabeth II Great Court, an indoor square with a glass roof designed by British architect Norman Foster.


Also in Bloomsbury is the Foundling Museum, close to Brunswick Square. The Dickens Museum is in Doughty Street. The Petrie Museum and the Grant Museum of Zoology are at University College London in Gower Street.
Charles Darwin (1809–1882) lived at 12 Upper Gower Street in 1839. And…



Source for text: https://en.wikipedia.org/wiki/Bloomsbury


This door to the Supreme Court building stands on the western edge of Thorney Island, which originally belonged to Westminster Abbey in London. Thorney Island was in the delta of the Tyburn stream, now culverted over, that flows into the Thames. Edward the Confessor lived there while he was building his church of St Peter’s where Westminster Abbey now stands.
The 13th century Old Belfry on Thorney Island, and Westminster Abbey’s Sanctuary Tower and is where fugitives could seek refuge from their pursuers. The Old Belfry was converted to tenements at the Dissolution. Evidence of this building was recorded both in 1775. Remains of piled foundations used for the belfry and medieval and Saxon features may still exist.
Today’s art nouveau Gothic style building built of Portland stone and designed by architect James Gibson was completed in 1913.
The entrance to the Supreme Court is a segmental arched deep set portal with great segmental arched window above, framed by canted bay turrets. The main portico has a figure of Britannia supported by the spirits of architecture, literature, government, sculpture, music, truth, law, seafaring, wisdom and education by sculptor Henry Fehr.
Encircle the building are stone sculptures of King John handing the Magna Carta to the barons at Runnymede, the granting of the charter of Westminster Abbey, and the Duke of Northumberland offering the crown of England to Lady Jane Grey.
The building’s tower, with arched windows and lofty stone chimney stacks, is decorated with stone carvings, parapets and dormers. A band of old English heraldic yales (a mythical antelope- or goat-like four-legged creature with large horns that it can swivel in any direction), lions, and unicorns, with Tudor roses, thistles, shields and arms circle the tower. The gargoyle figures are four angels of the winds and the four angels of protection. And in a niche in the parapet is a figure representing government.
In 1964 the nearly 1,000-year-old Middlesex Guild ceased its administrative and judicial functions. The Guildhall was converted in the 1980s to a Crown Court center with criminal courtrooms. Then in October 1, 2009 judicial authority was transferred from the House of Lords (evolved over more than 600 years, originally from the royal court) to the Supreme Court for the United Kingdom; which is in the former Middlesex Guildhall on Parliament Square. The Supreme Court is near the Houses of Parliament, Westminster Abbey and Treasury. Restored to full splendor, the building houses the highest court in the United Kingdom.
Audio tour:
(Source: https://www.supremecourt.uk/visiting/architecture.html)
Created for Norm’s Thursday Doors March 31, 2016
Brook Street is near Grosvenor Square in London in Mayfair, a very posh neighborhood. These doors reflect elegance and wealth.
For Norm’s Thursday Doors March 24, 2016

Sir Frederick Handley Page (1885 –1962) who was known as the father of the heavy bomber in WW1 lived at 18 Grosvenor Square, London.
Created for Norm’s Thursday Doors March 17, 2016
I found this lovely red door on Broad Court between Drury Lane (about Drury Lane at Wikipedia) and Bow Street WC2B, part of the City of Westminster in London on December 26, 2015.

The origins of the City of Westminster (source: Wikipedia) pre-date the Norman Conquest of England. In the mid-11th Century king Edward the Confessor began the construction of an abbey at Westminster, the foundations which survive today. He built a palace, Between the abbey and the river so Westminster became the seat of Government drawing its power and wealth out of the old City of London.
By the 16th century urban development absorbed nearby villages such as Marylebone and Kensington, and gradually creating the vast Greater London that exists today. Westminster briefly became a city (in the sense of the seat of a bishop) in 1540 when Henry VIII created the short-lived Diocese of Westminster.
Following the dissolution of Westminster Abbey, a court of burgesses governed the Westminster area starting in 1585, previously under the Abbey’s control. The court of burgesses and liberty continued until 1900 and the creation of the Metropolitan Borough of Westminster.
The current City of Westminster boundaries date from 1965, created from the former boroughs of St Marylebone, Paddington, and the smaller Metropolitan Borough of Westminster (which included Soho, Mayfair, St. James’s, Strand, Westminster, Pimlico, Belgravia, and Hyde Park).
Broad Court is a pedestrian walkway and has some lovely old red phone boxes (more at Wikipedia) there, the kind I used as a little girl.

For local calls, only pennies were needed. They were of course ‘old’ large pennies (12 to a shilling). Larger denomination coins were needed for non-local calls which were known as ‘trunk calls’. Once the handset was lifted, the coins were fed into a holding slot at the top of the box. Then the caller dialed the number that they wanted. If someone answered, the caller had to press Button A in order to be heard. If no-one answered, the caller pressed Button B and the coins were returned through a shoot underneath. Alternatively, with the agreement of the person receiving the call, charges could be reversed by going through the operator.
I rarely passed a phone booth without pushing button B on the off-chance that the last caller had forgotten to collect left-over coins or that there was a malfunction. It often paid off and a few pence bought a lot of sweets. I liked licorice sherbet fountains, an awful concoction of fizzy powder in a cardboard roll with a licorice straw that one could choke on while sucking on the straw.
Created for Norm’s Thursday Doors March 10, 2016
A small wooden porch gives protection to the door rather than the caller. The single door may have been originally double. There is a lovely stained glass window over the door. Two square pillars support a beautiful, wrought-iron gate made by a Bristol blacksmith (date unknown). The gate has a scrollwork of ribbons, leaves and berries. It has a French style. On top of the gate was probably an eagle on a ball. These are replacement gates and railings as the original ones were taken for the War Effort (post 1939).
In approximately 1714 Edward Newen demolished the old building on the site and built a four story Queen Anne house with an “M” shaped roof to reduce height and keep the roof within the parapet. The name “Sisters’ House” was first used between 1849 and 1867 because it belonged to the four Bridge sisters.
Soon after the house was built Daniel Defoe wrote Robinson Crusoe in his house nearby when he was 59.
After the Great Fire (1666), houses had to be built of brick and tile with pediments at the roofline to hide the wooden roof joists. By 1707 window frames had to be set back into the walls by the thickness of one brick. Party walls between houses had to be thick enough to resist fire for six hours. Houses were supposed to have a balcony on the first floor so that occupants could be rescued by ladder if necessary.
Source: http://locallocalhistory.co.uk/gsn/page19.htm
Created for Norm’s Thursday Doors March 3, 2016
In case you are interested: Videos of a walking tour of the Great Fire of London by the Museum of London
